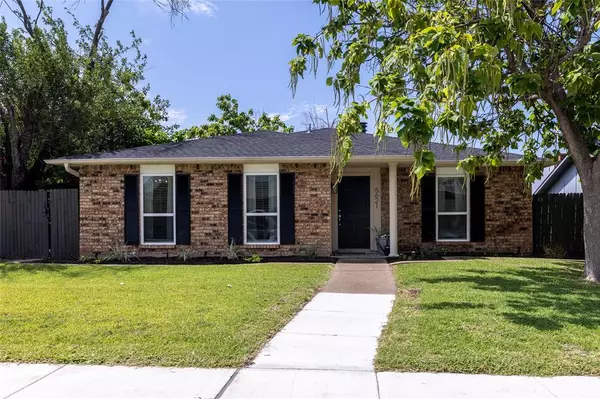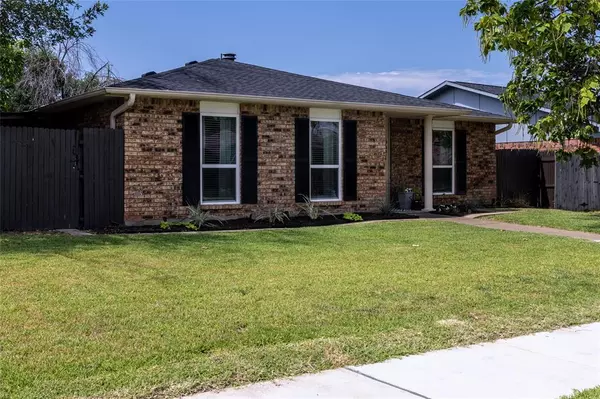For more information regarding the value of a property, please contact us for a free consultation.
5621 Tucker Street The Colony, TX 75056
Want to know what your home might be worth? Contact us for a FREE valuation!

Our team is ready to help you sell your home for the highest possible price ASAP
Key Details
Property Type Single Family Home
Sub Type Single Family Residence
Listing Status Sold
Purchase Type For Sale
Square Footage 1,751 sqft
Price per Sqft $221
Subdivision Colony 21
MLS Listing ID 20637495
Sold Date 07/22/24
Style Traditional
Bedrooms 3
Full Baths 2
HOA Y/N None
Year Built 1983
Annual Tax Amount $5,686
Lot Size 7,143 Sqft
Acres 0.164
Property Description
JUST LISTED - MUST SEE this turnkey move in ready UPDATED one-story home offering Professional Designer decorating and upgrades made over the last 2 years to include: complete new plaster and paint on all walls and ceilings, laminated and carpet flooring, baseboards, new kitchen cabinets, new kitchen sink and plumbing fixtures, new granite countertops and backsplash, microwave, disposal and some new windows. Both full baths are a remodel as well. New Lighting and ceiling fans too throughout.
ON the outside a new front and side yard landscaping package. New sidewalks new curb, gutter and street. The covered patio has been upgraded as well. This is a rear entry attached garage with alley access. NO HOA dues.
Location
State TX
County Denton
Direction Use your GPS
Rooms
Dining Room 1
Interior
Interior Features Cable TV Available, Decorative Lighting, Flat Screen Wiring, Granite Counters, High Speed Internet Available
Heating Central, Electric
Cooling Ceiling Fan(s), Central Air, Electric
Flooring Carpet, Ceramic Tile, Laminate, Tile
Fireplaces Number 1
Fireplaces Type Brick, Masonry, Wood Burning
Appliance Disposal, Electric Cooktop, Microwave, Refrigerator
Heat Source Central, Electric
Laundry Electric Dryer Hookup, In Hall, Full Size W/D Area, Washer Hookup
Exterior
Exterior Feature Covered Patio/Porch
Garage Spaces 2.0
Fence Back Yard, Fenced, Full, Gate, High Fence, Wood
Utilities Available Alley, City Sewer, City Water, Concrete, Curbs, Electricity Connected, Individual Water Meter, Sewer Available, Sidewalk
Roof Type Composition,Shingle
Total Parking Spaces 2
Garage Yes
Building
Story One
Foundation Slab
Level or Stories One
Structure Type Brick,Concrete,Plaster,Wood
Schools
Elementary Schools Owen
Middle Schools Griffin
High Schools The Colony
School District Lewisville Isd
Others
Restrictions Deed
Ownership see tax
Acceptable Financing Cash, Conventional, FHA, VA Loan
Listing Terms Cash, Conventional, FHA, VA Loan
Financing FHA
Special Listing Condition Deed Restrictions
Read Less

©2025 North Texas Real Estate Information Systems.
Bought with Maureen Tedesco • RE/MAX Four Corners



